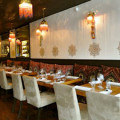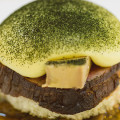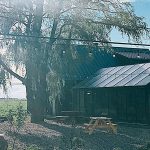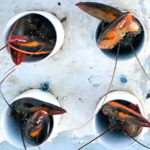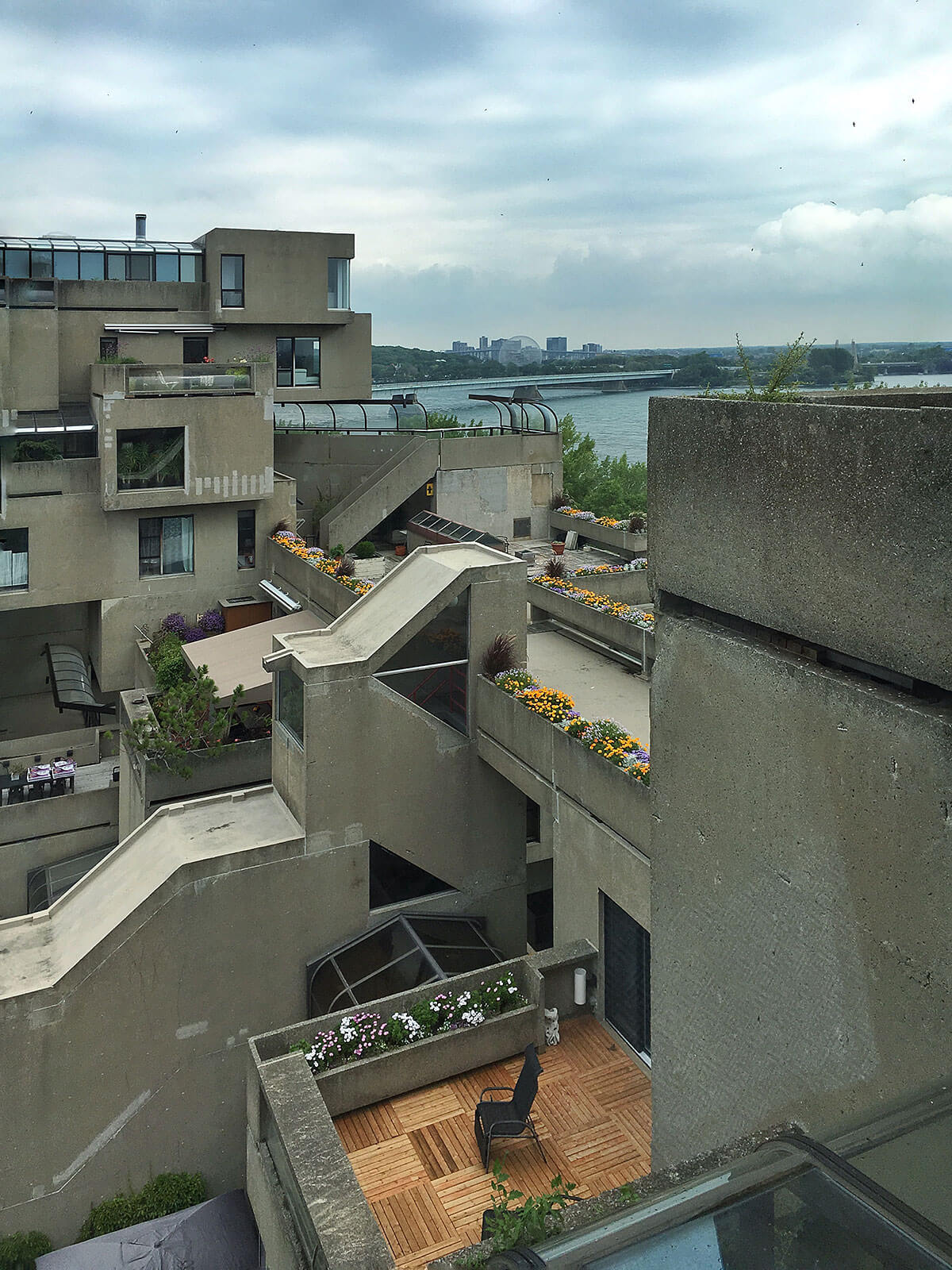
Outdoor common spaces and passageways of Habitat 67
I have been fascinated by Habitat 67 since moving to Montreal 26 years ago. I remember staring at it in awe when I first noticed it from across the water in Old Montreal. I then studied architecture and became even more infatuated with this iconic complex of buildings. I recently learned that guided tours of it were available so I jumped at the opportunity to go visit and learn more about the buildings.
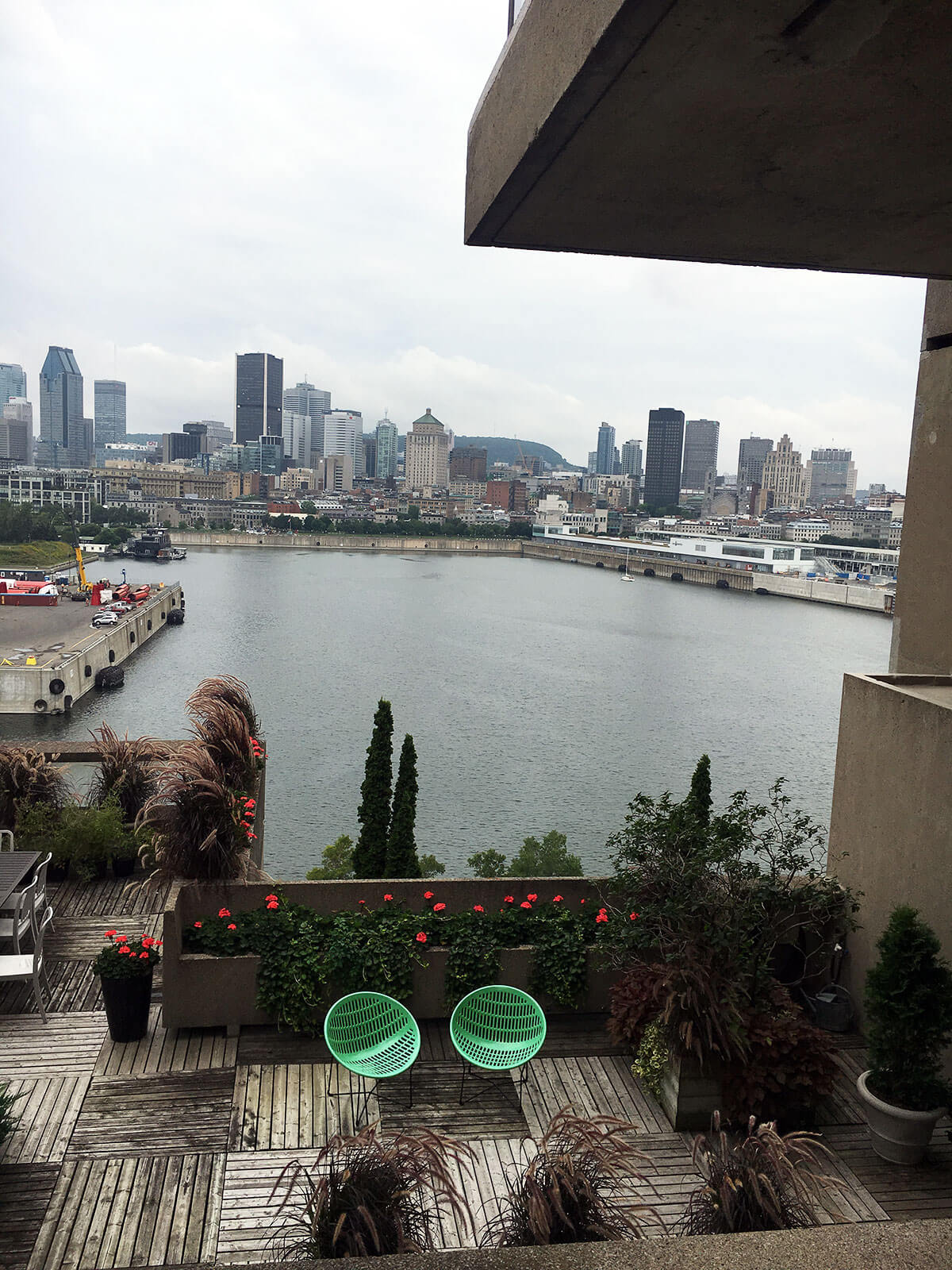
And you thought you had a great view of Montreal!
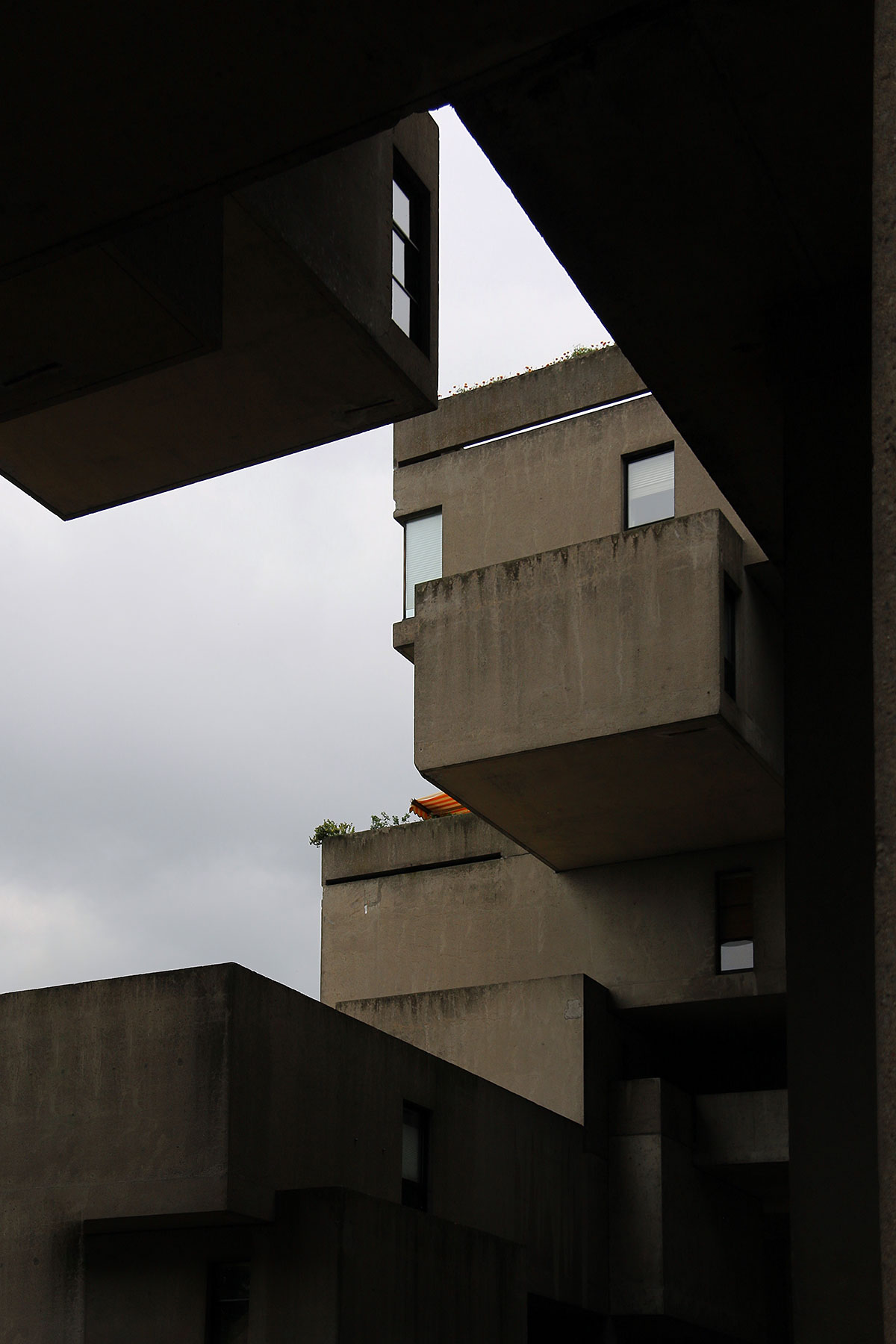
Habitat 67’s massive concrete blocks elegantly floating in the air
Designed as a Masters thesis project by Moshe Safdie, a Canadian architect who is still practising today, Habitat 67’s three “pyramids” are located on the stretch of land just beyond the Old Port and before crossing Pont de la Concorde to Ile Notre Dame. Having just graduated from McGill University’s architecture program, Sadie was called back to Montreal to lend a hand in the planning and building of the extensive Expo 67 pavilions. He accepted on the condition that he would be able to build his thesis project. The project had some setbacks in terms of size and budget and what was built was much smaller in scale in the end. It is made up of 354 identical concrete blocks that are stacked in various combinations to create the original 158 apartments (there are 148 apartments today due to some apartments being combined to create larger spaces). Sadie built a cement factory on site to pour all the blocks and although all of them were the same size, they were not identical because all the door and window openings were different. The philosophy behind the project was to create a community where all the neighbours interacted, which meant creating a network of outdoor spaces between the units, including a series of passageways and outdoor corridors. Every unit has at least one terrasse with what are probably the best views in town of the Old Montreal and downtown core or the river on the other side. What impacted me the most while visiting the project is the impressive way the gigantic blocks are cantilevered. Each of the pyramids is an acrobatic balancing act and engineering feat of weight distribution in order to make the 12 stories buildings look as airy and light as possible.
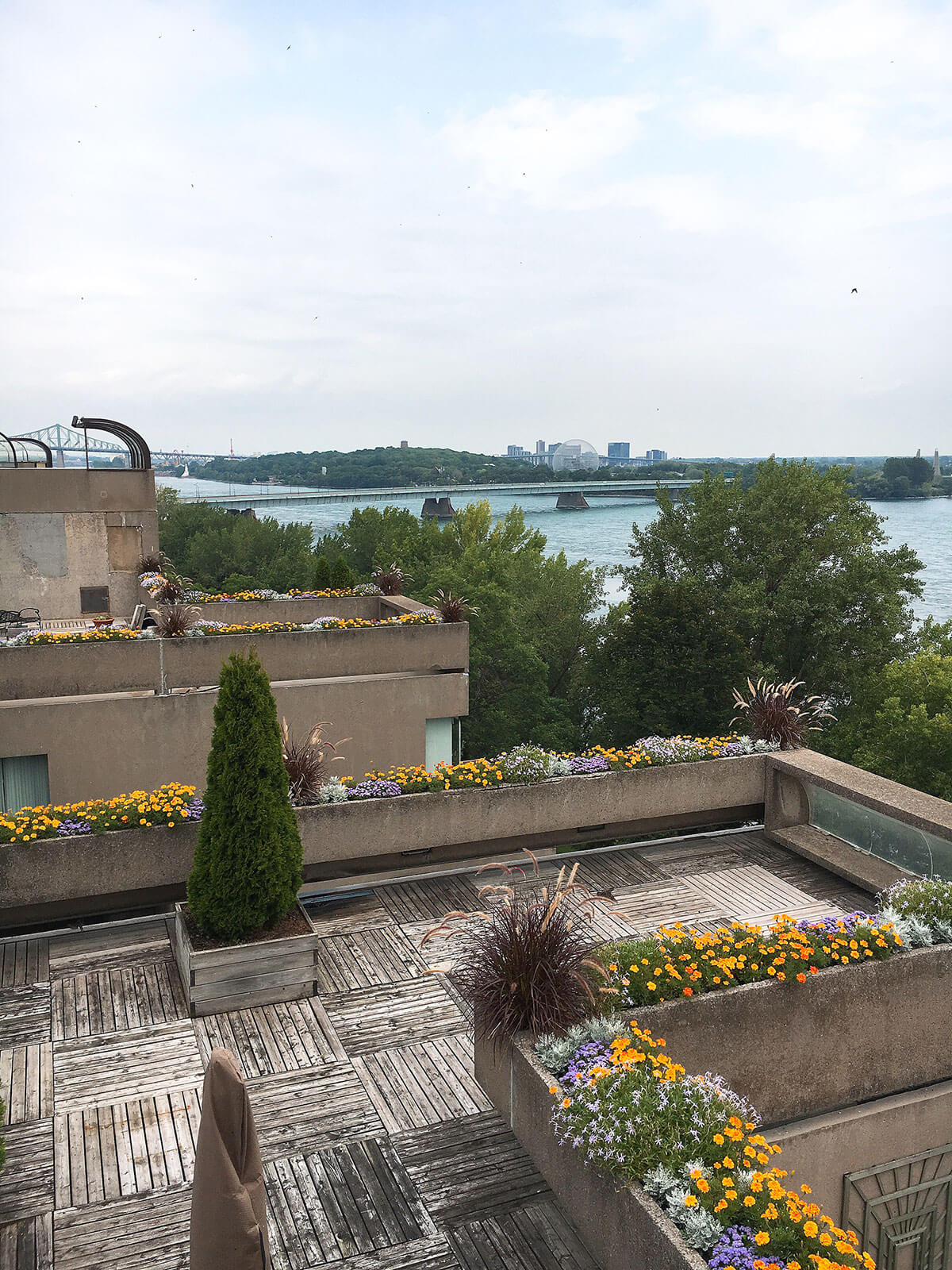
View of the St Lawrence River and the Biosphere from he pretty common outdoor spaces
The tour also includes a visit to Moshe Sadie’s apartment, which has been restored to its 1967 state. The brilliance of some of the interior details is outstanding. The elegance of the condos, their rapport with the outdoor spaces and their surroundings yet the intimacy of each unit is inspiring. I couldn’t help thinking how everything was so well designed compared to today’s hastily built condos.
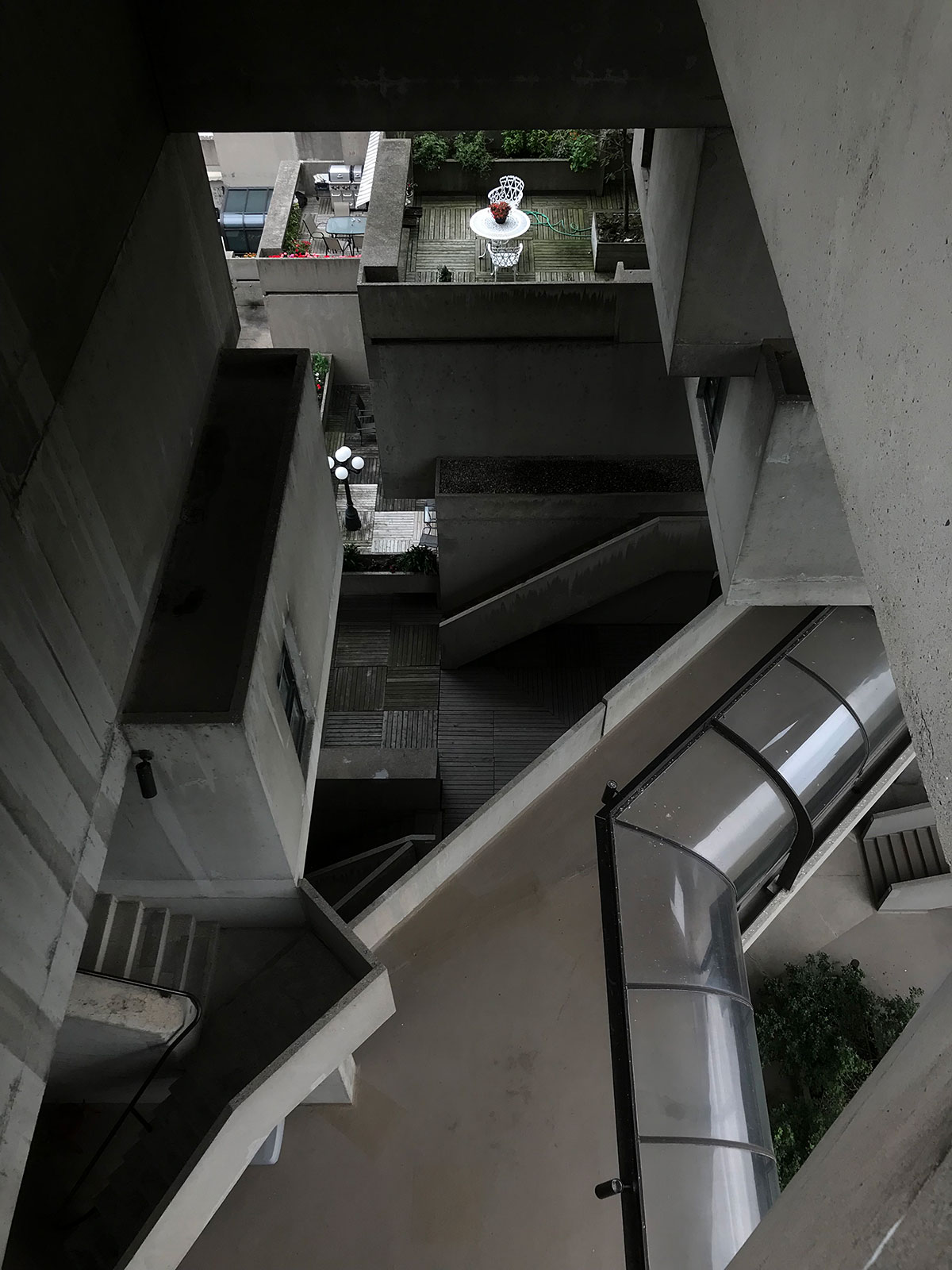
Interior passageways of Habitat 67
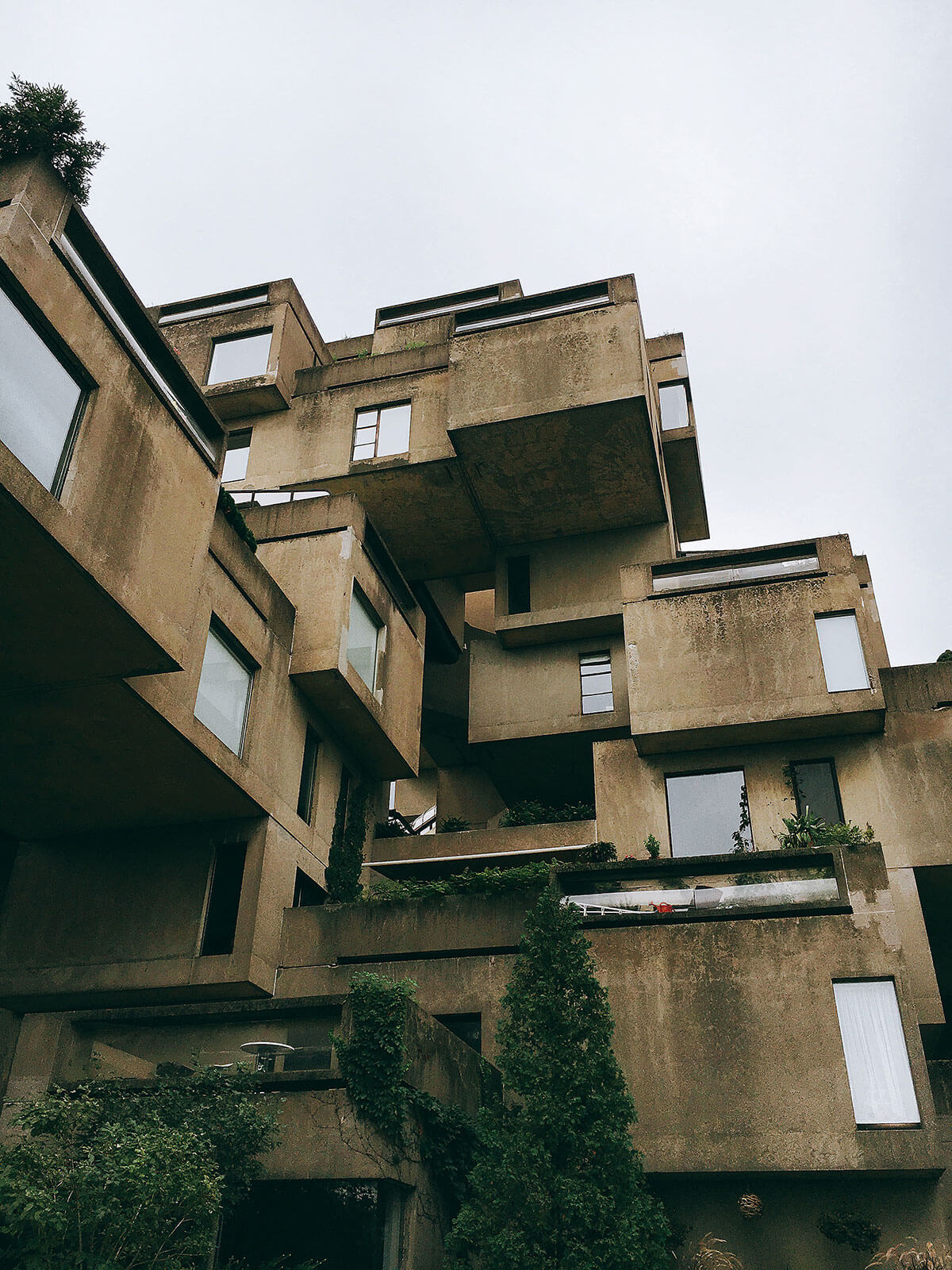
Look at those massive cantilevered blocks!
This is a very succinct summary of the Habitat 67 story. I will not go into too many details because I don’t want to spoil the many surprises you will see and hear during your visit there. I do strongly recommend that you go on your own tour whether you’re an architecture buff or just want to know more about this fascinating project. I find Montreal’s architecture lacking these days, to say the least, and it is truly remarkable how such an avant-garde project received a green light more than 50 years ago. We can do better, right? We can at least do just as well as we did in 1967, which would be outstanding!
The tours are available in French and English until October 31st so book yours here now.
PS: This is not a sponsored post. I just really like this building and really enjoyed the tour.




